
Presenting a masterful offering of exceptional design and architecture, newly completed in the coveted Upper Riviera of Pacific Palisades. Lush, carefully manicured trees and landscaping provide contrast to the home's stone, metal, and glass facade, fusing the composition with its natural environment. An 11-foot-high pivot door welcomes guests into the light-filled foyer with a beautiful double-height space and wide-plank oak floors that can be found throughout the estate. At the center of the home there is a three-story floating staircase, flooded with natural light to illuminate each floor. Enjoy unique, premier amenities throughout, including two full wet bars on both entertaining levels, a car lift with Carousel USA turntable in the two-story garage, glass vehicle display, elevator, Fleetwood doors, and a total of 2,000 square feet of deck space. The gourmand's kitchen includes chef-grade Gaggenau luxury appliances and a gorgeous Taj Mahal marble display wrapping the hood and flowing across backsplash and center island. There is also a caterer's prep kitchen dressed in lady white marble. The primary suite has incredible volume with a book-matched fireplace and floor-to-ceiling glass that opens to striking ocean views from the 1,300-square-foot wraparound deck. The spa-inspired bath has a giant shower with soaking tub plus dual floating vanities with smart mirrors and makeup desk, and the large walk-in closet is equipped with custom built-ins and dresser island. The lower level has a sauna, gym, 640-bottle wine storage, large theatre with Silver Wave marble snack bar, and two secondary bedrooms that access the resort-like rear grounds. In the 9,000-square-foot backyard, discover a beautiful poolside pavilion with outdoor living room/cabana, 12-person dining space, barbecue, leatherized Belvedere marble bars, and fruit garden. Swim in the sparkling 20-foot by 50-foot pool with Baja shelf and spa, roam on the grassy lawn, or converse around the fire table, all enclosed by privacy hedges. Welcome to this prized Upper Riviera location, known for its fantastic panoramic vistas of the Pacific Ocean, Catalina Island, the Santa Monica Pier, Getty Center, fairways, and sprawling cityscape.
7 BD | 10 BA | 10,809 SF | 17,861 SF LOT
$24,995,000




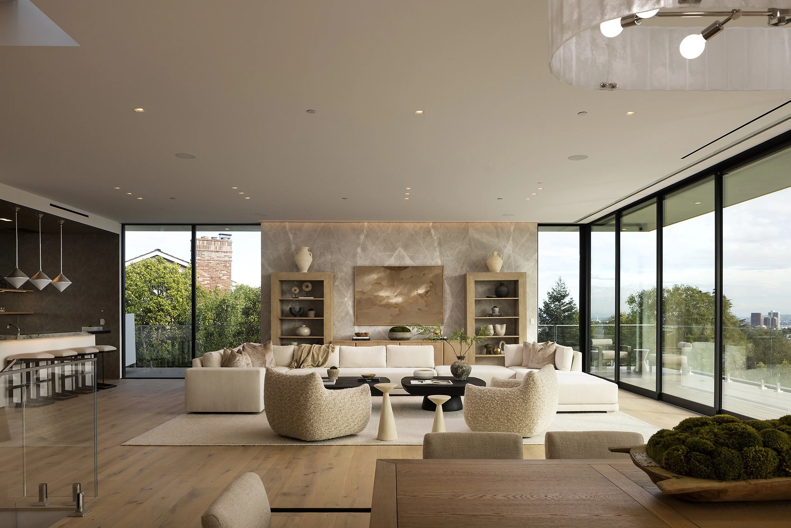
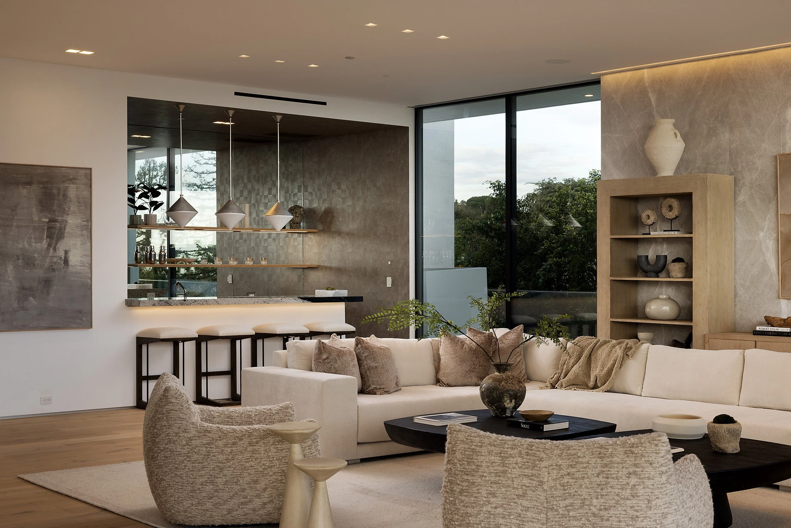






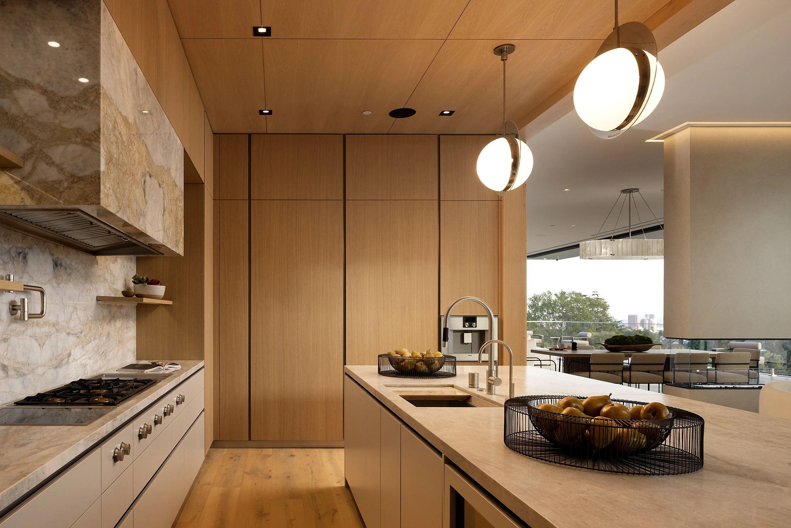

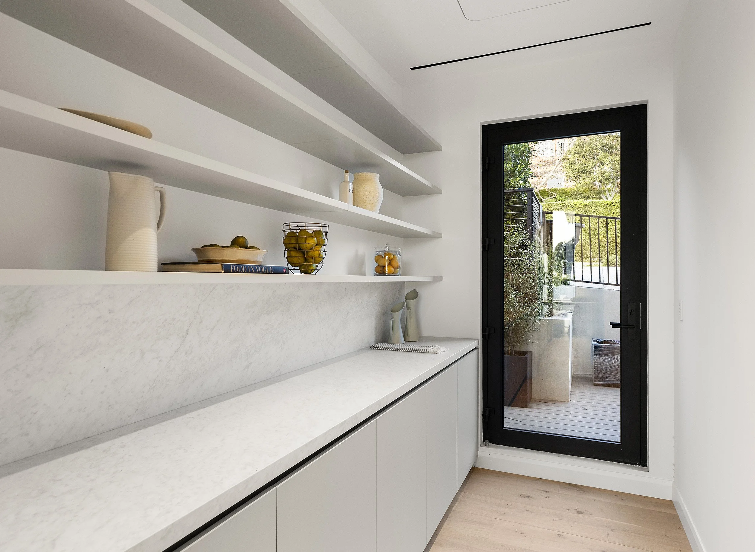










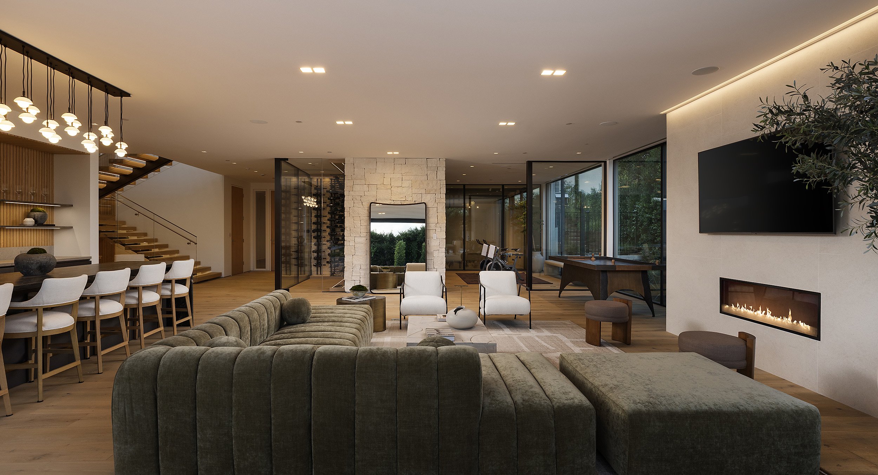


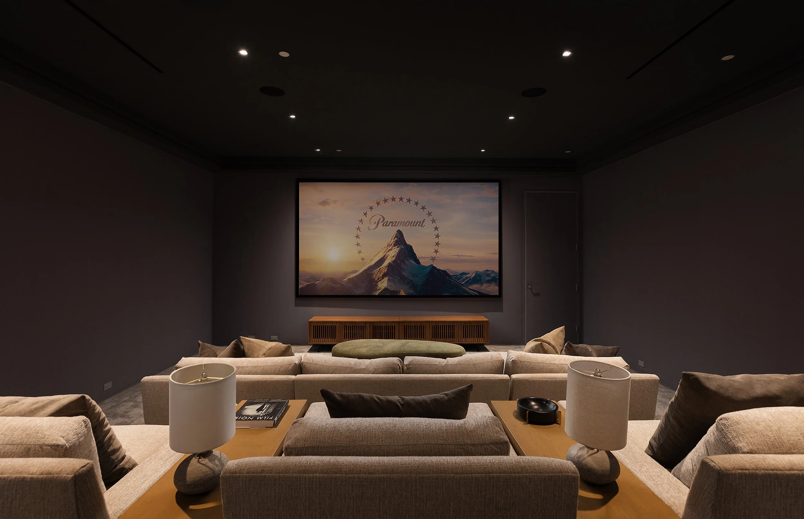
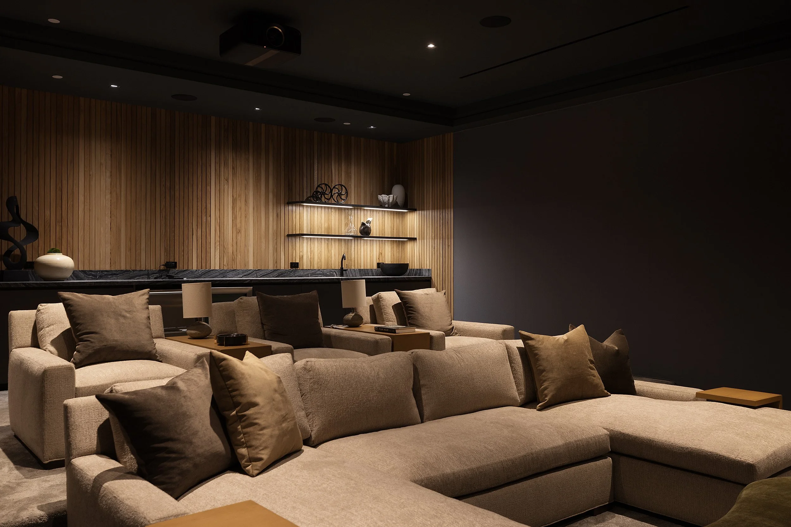

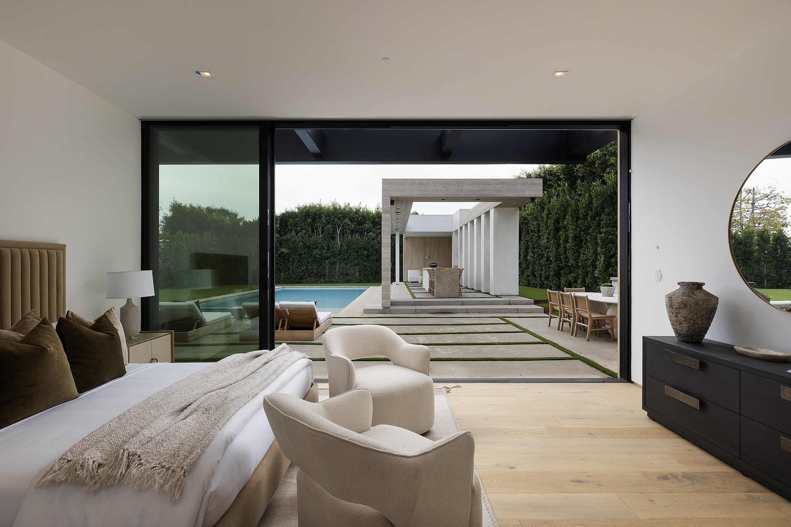
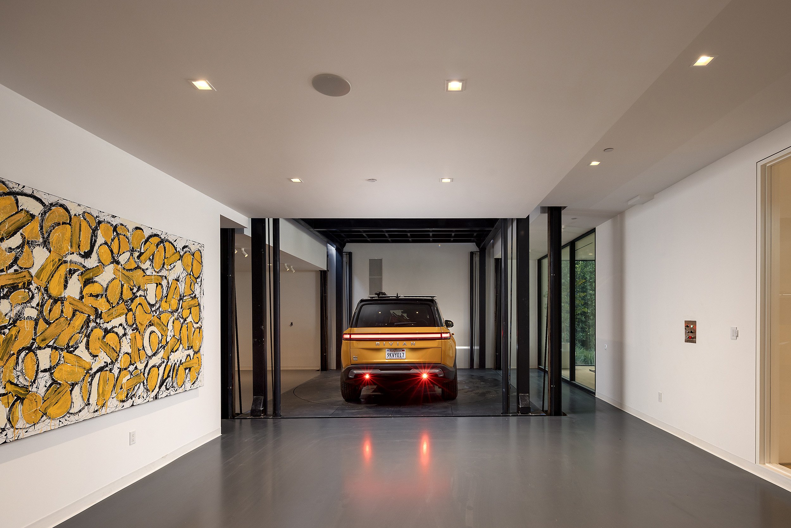













































Located in the coveted Upper Riviera of Pacific Palisades
-
SALLY FORSTER JONES
310.579.2200 • showings@sfjgroup.com
DRE 00558939 | Compass
@sally.forster.jones -
VINCENT DIMAURO
917.536.5838 • vincent@sfjgroup.com
DRE 02048914 | Compass
@vincentdimauro

